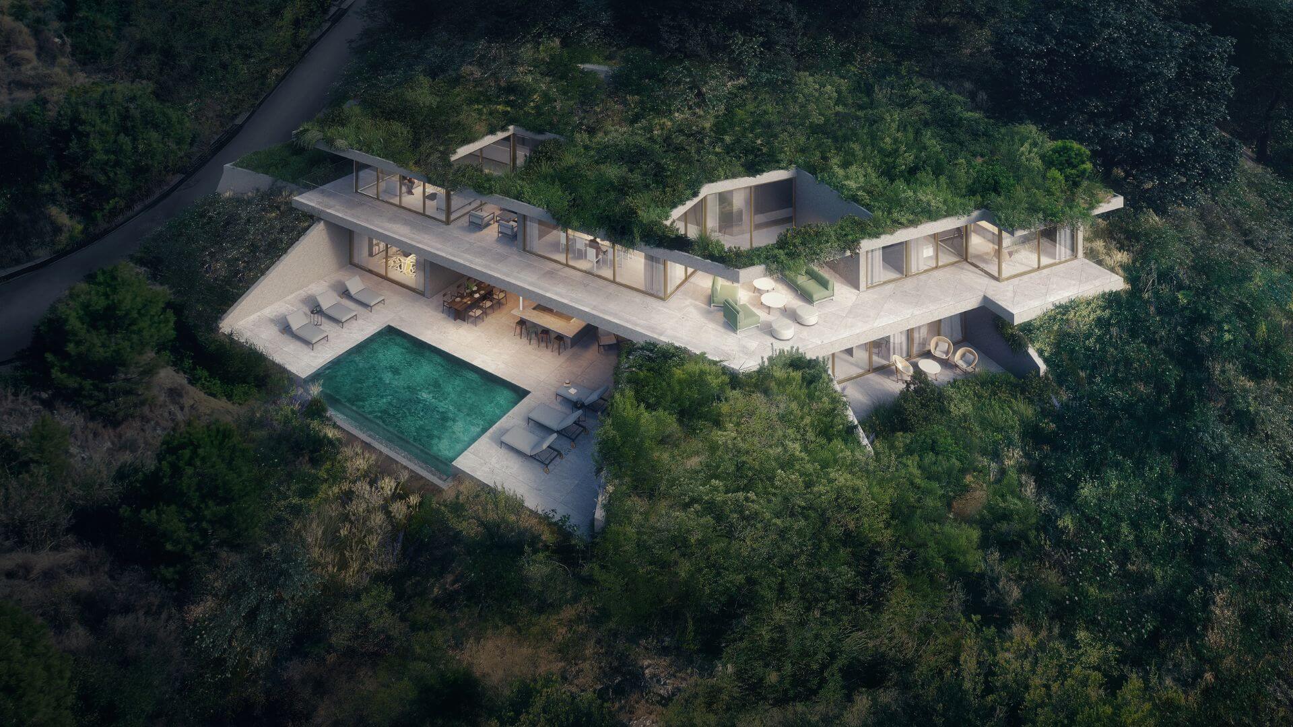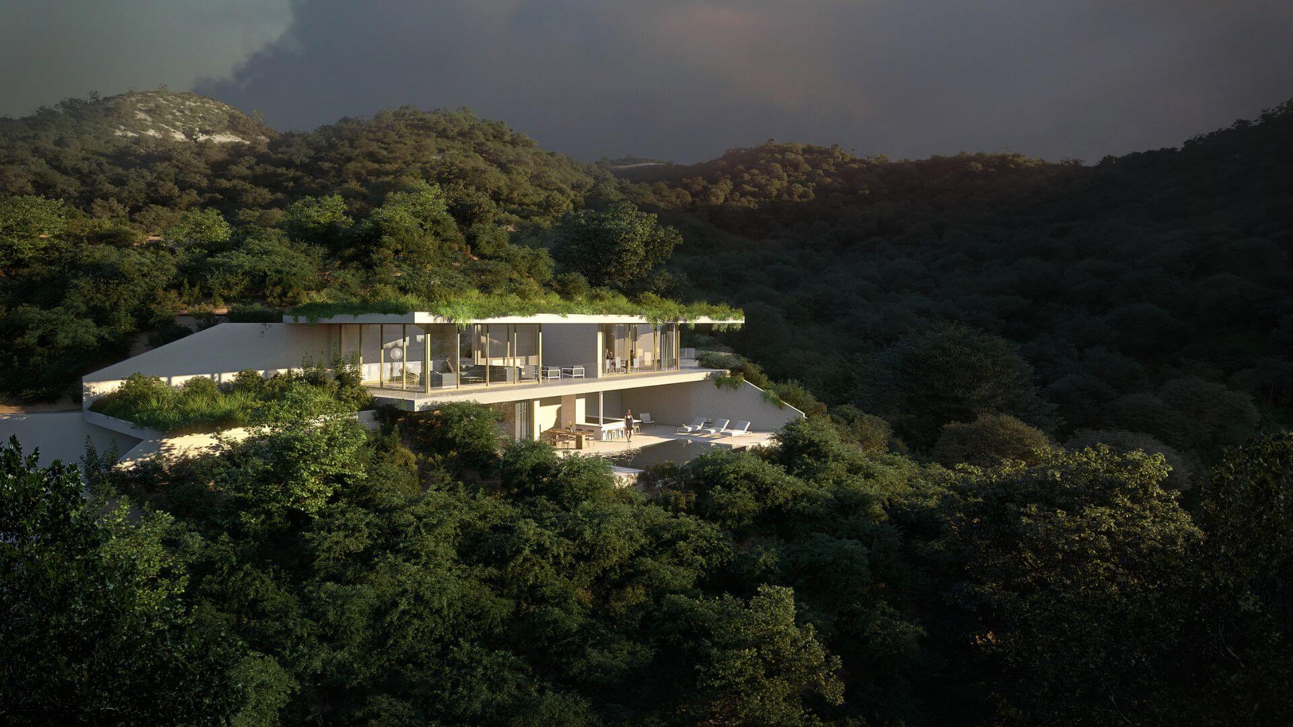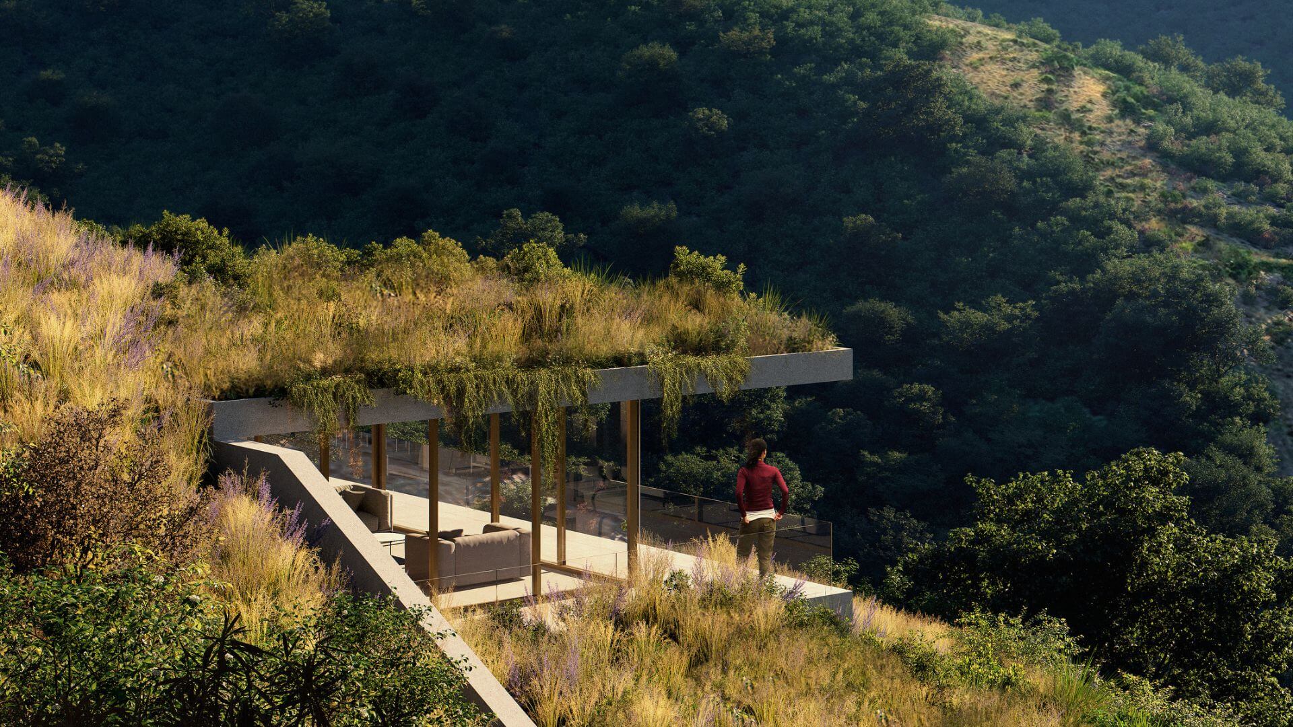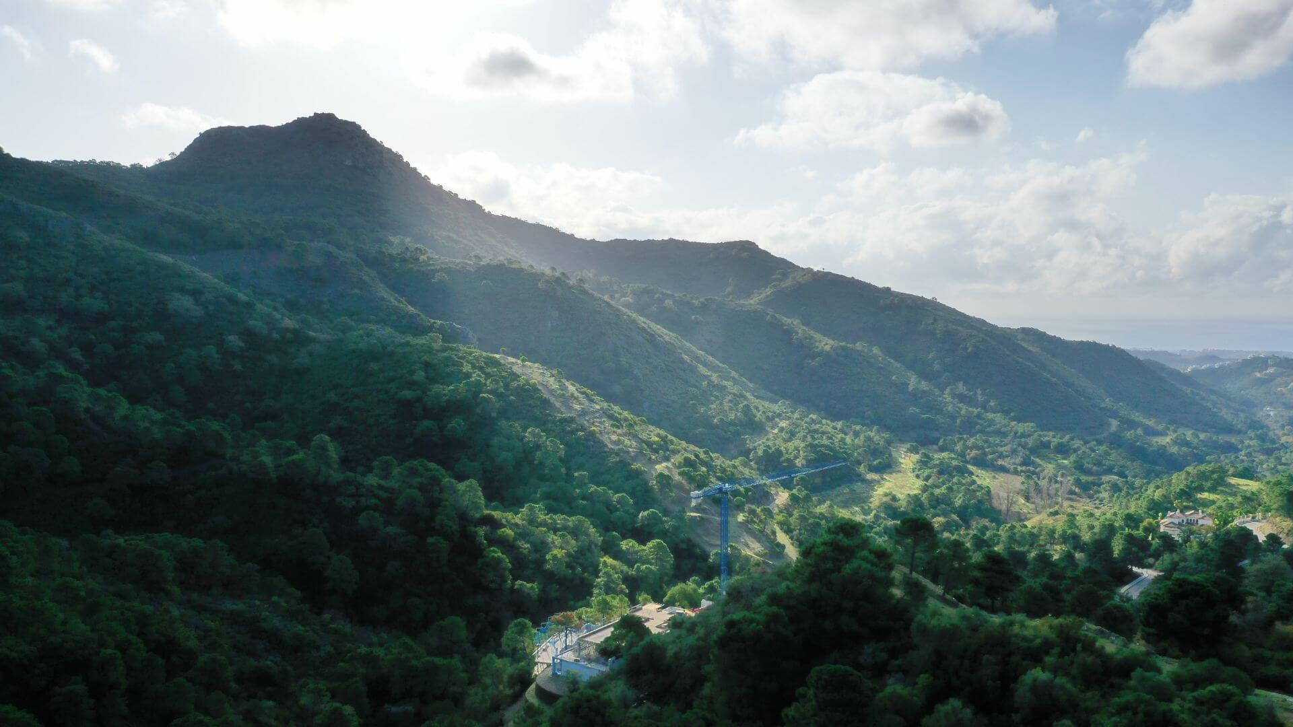Located on a panoramic plot in the ‘K section’ this plot offers beautiful views towards the med and the ‘ Castillo de Monte Mayor’. The house has a social area and guest rooms adjacent to the pool and a main floor with master bedroom and kitchen and living. Extensive terraces provide for in- and outside living. The home will have 4 bedrooms and 4 bathrooms.
PROJECT
Private home
LOCATION
Marbella Club Golf Resort
STATUS
License application
ATUMISURA SERVICES
- Concept development
- Construction
ARCHITECT
Architectural design:
Ronald Janssen Architects
We deliver Bespoke projects
Let us create yours






