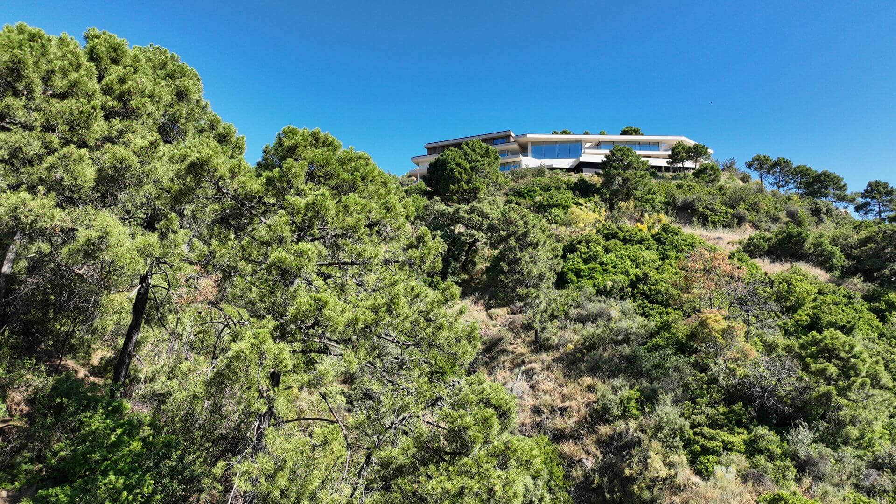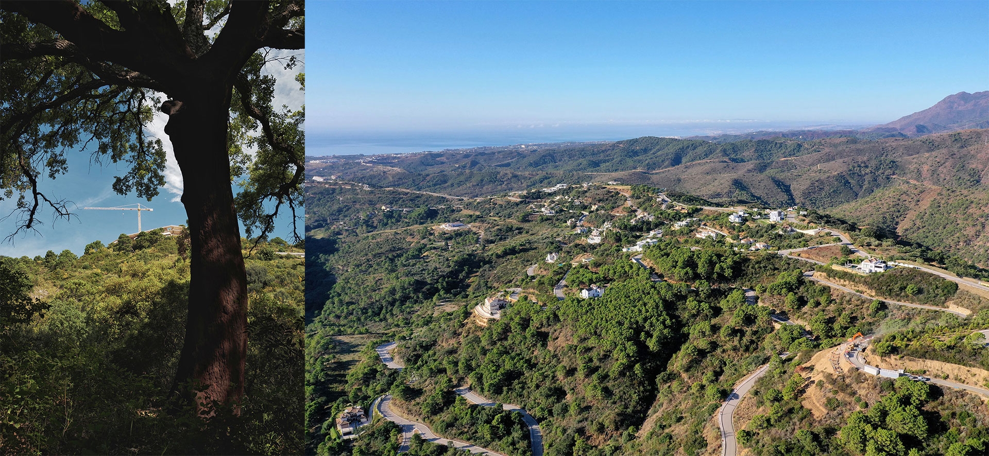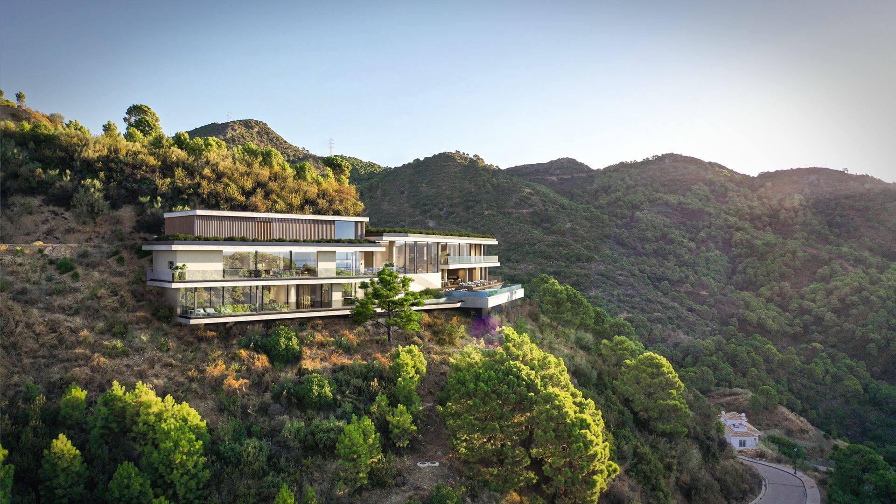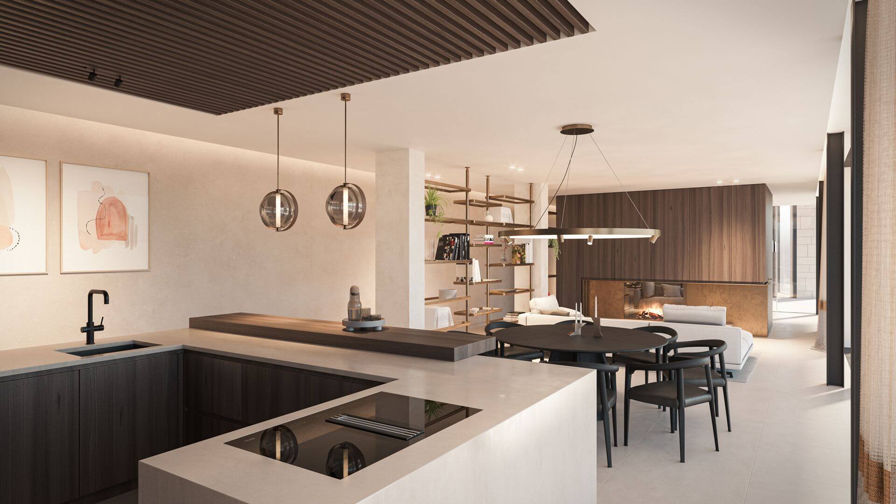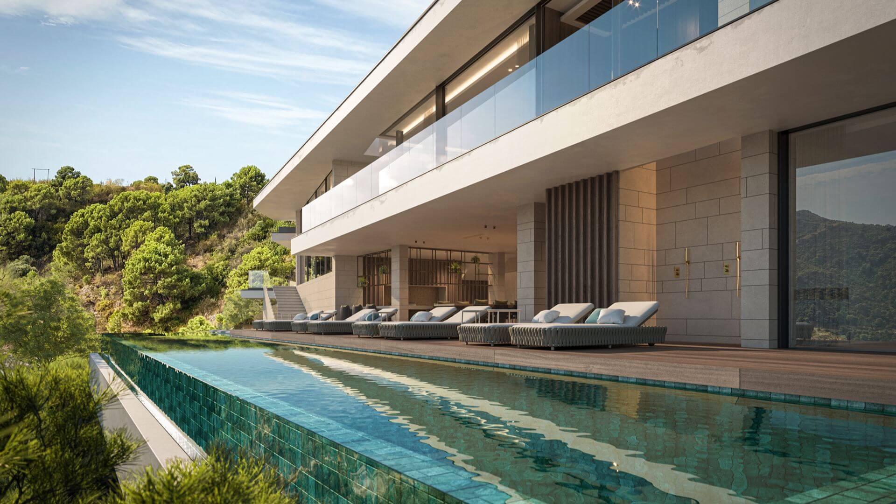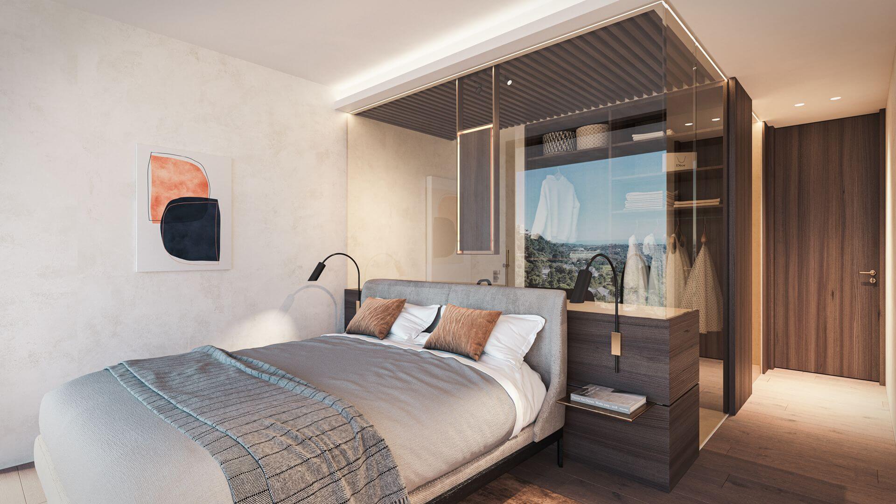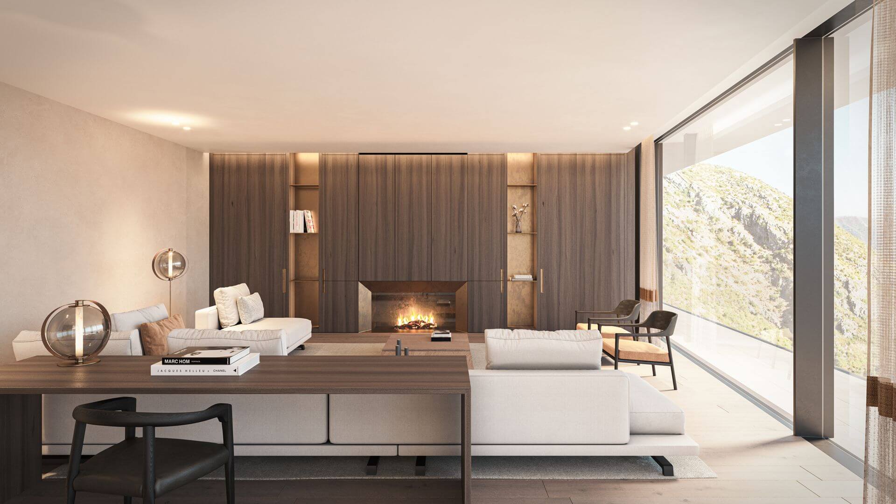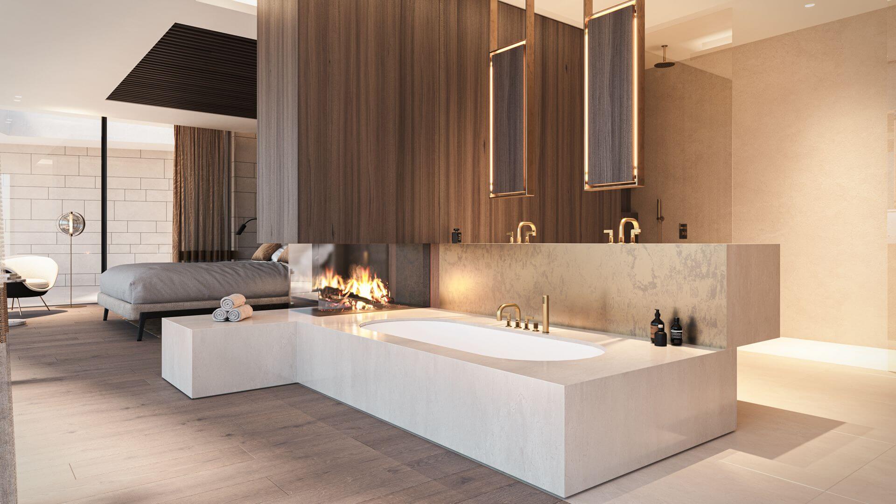Atumisura has completed the conceptual development and planning of this Project located in the H-section. Based on the same conceptual scheme with the house fully integrated into nature, the Project is located on a elevated position of the project, offering spectacular views towards the Mediterranean and the Monte Mayor Castle. The house has 6 bedrooms, 6 bathrooms, extensive terraces, green roofs and an infinity pool. The design has been created by Ronald Janssen Architects from Amsterdam interior decoration has been executed in close collaboration with SD-Concepts.
PROJECT
Private home
LOCATION
Monte Mayor
STATUS
Completed
ATUMISURA SERVICES
ARCHITECT
Architectural design:
Ronald Janssen Architects
Direction of Works:
Arturo Montilla Bueno
We deliver Bespoke projects
Let us create yours
