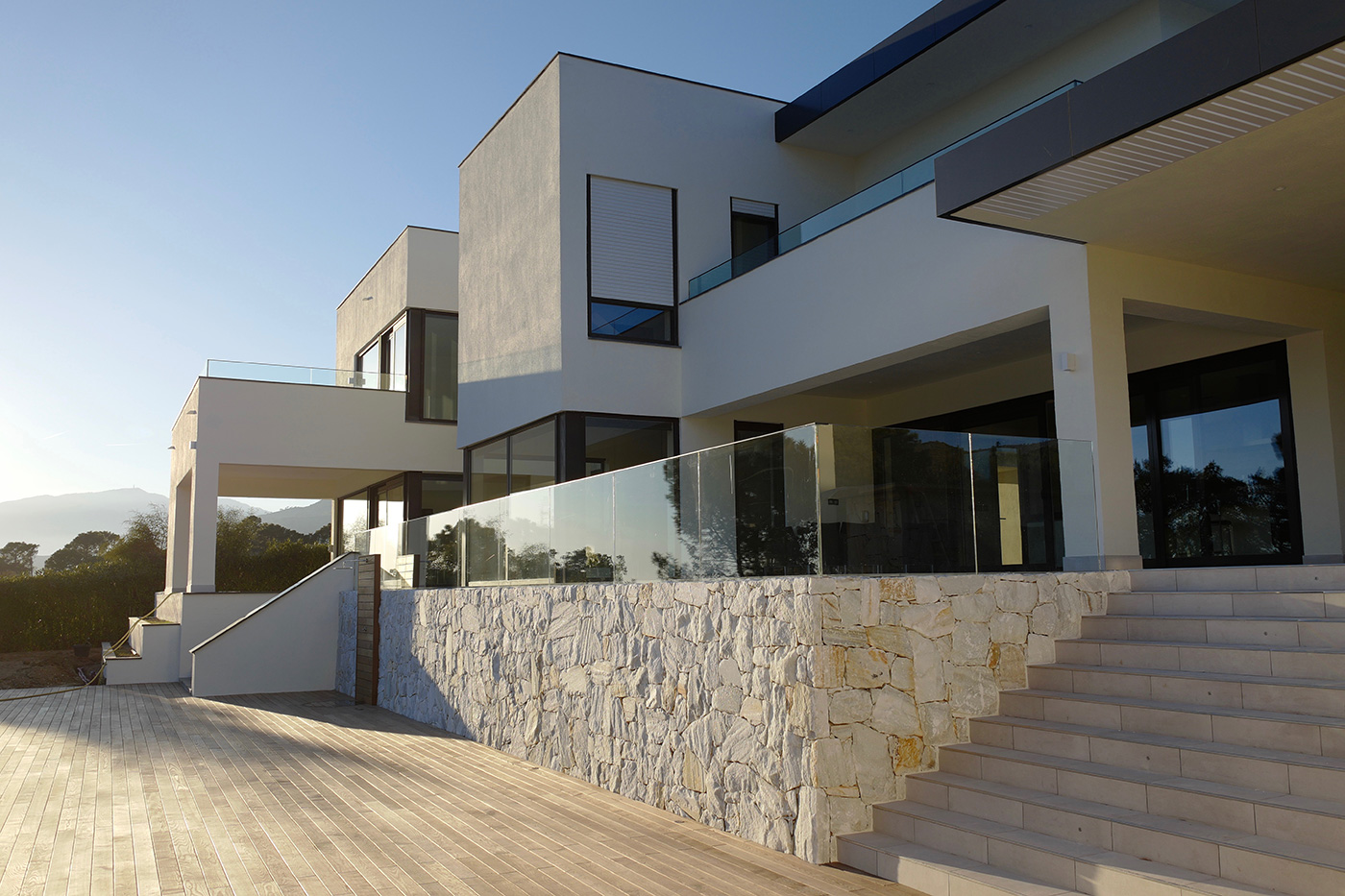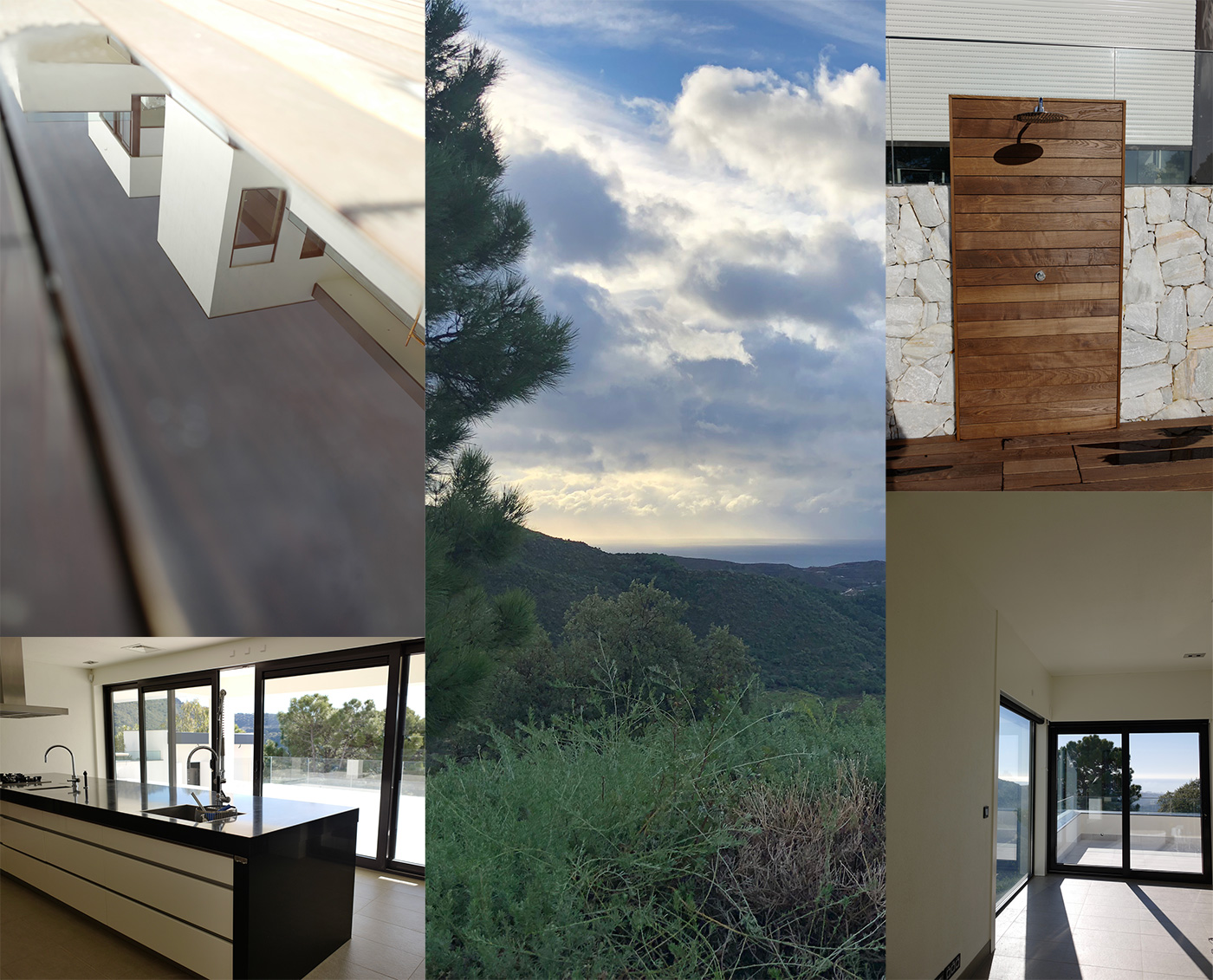Individual home located on one of the most emblematic panoramic sites of Monte Mayor. The original house has been refurbished and updated consisting of a complete makeover of the exteriors, terraces, garden and pool as well as the reconstruction of the full roof structure, covering elements and balconies and porches. In addition to the existing features the house now boasts a bodega, gymnasium and sauna and relaxation área.
PROJECT
Private home
LOCATION
Monte Mayor, Benahavís
STATUS
Completed
ATUMISURA SERVICES
ARCHITECT
Carlos Lamas
We deliver Bespoke projects
Let us create yours

T
he original design of the house has been respected and the white natural stone has been added to create white walls with movement around the terrace and the pool area as well as to mark some of the vertical lines of the house. The chimney and part of the wall of the interior patio have been completely redone with white hand-cut stone. The wooden terraces have been constructed with natural wood that has been completely dried out before application. Glass separation now allow for open views from the kitchen and porch area.



